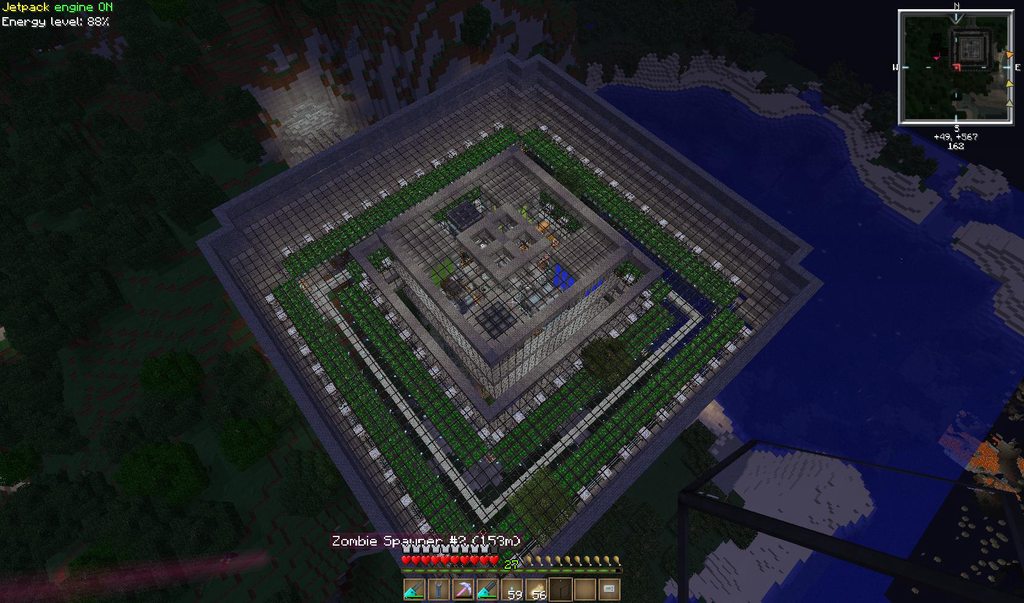I am currently using the Mindcrack Pack.
I am trying to make a design for a room which will hold my bigger industrial machines (such as the industrial grinder, etc.)..., some possible power sources (I already have an iron tank filled with lava in my main room, and plan to move my wheat energy producer next to the farm), as well as whatever might be good in there. However, I don't really like my current design, because I feel that the machines and such as too spread out, and that the room is mostly empty for a room that took a few hours to make. Another problem I have with the room is lighting... I didn't want to use too many wrath lamps, because I have too many already in the main room of my base. But, even with a ton of lights (which I don't partiulary like), the room is still too dark without them it seems. If anyone has some good ideas for an internal design for the room (going by the snapshots below, please post your input.) The only thing which I do not want to change about the room (mostly because it was a pain to get the materials) are the marble brick ceiling (excluding the lights), marble brick walls, and blue warded block floor with glowstone.


I am trying to make a design for a room which will hold my bigger industrial machines (such as the industrial grinder, etc.)..., some possible power sources (I already have an iron tank filled with lava in my main room, and plan to move my wheat energy producer next to the farm), as well as whatever might be good in there. However, I don't really like my current design, because I feel that the machines and such as too spread out, and that the room is mostly empty for a room that took a few hours to make. Another problem I have with the room is lighting... I didn't want to use too many wrath lamps, because I have too many already in the main room of my base. But, even with a ton of lights (which I don't partiulary like), the room is still too dark without them it seems. If anyone has some good ideas for an internal design for the room (going by the snapshots below, please post your input.) The only thing which I do not want to change about the room (mostly because it was a pain to get the materials) are the marble brick ceiling (excluding the lights), marble brick walls, and blue warded block floor with glowstone.


