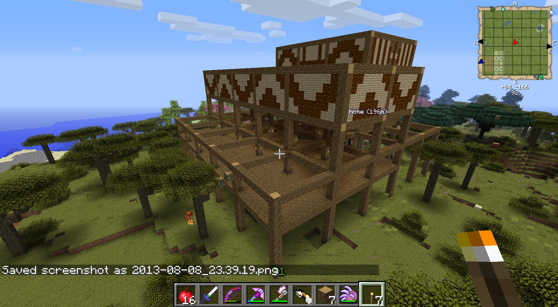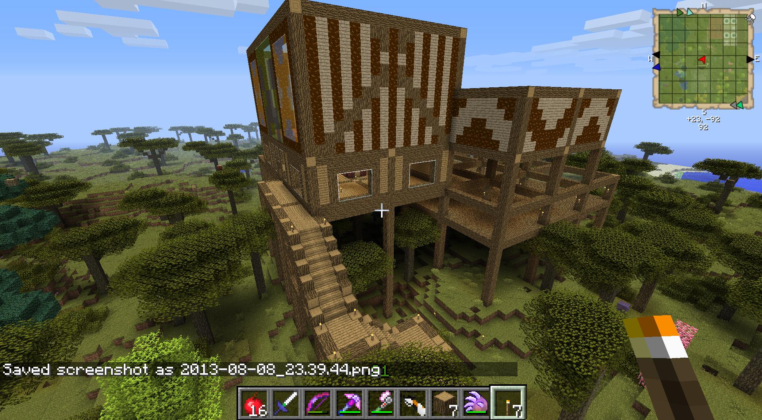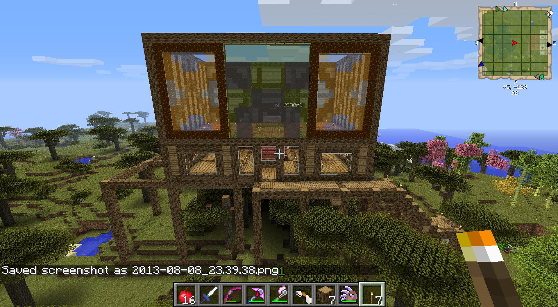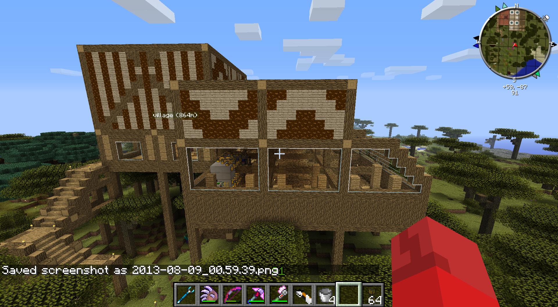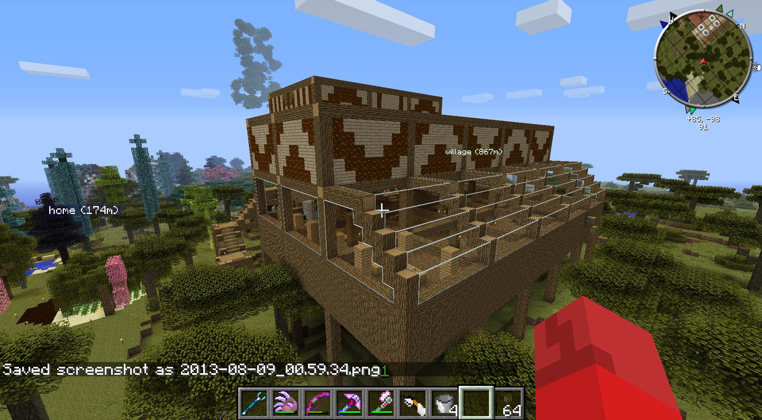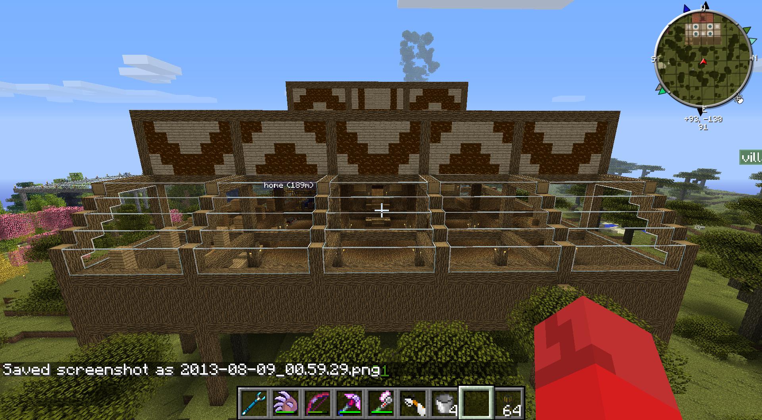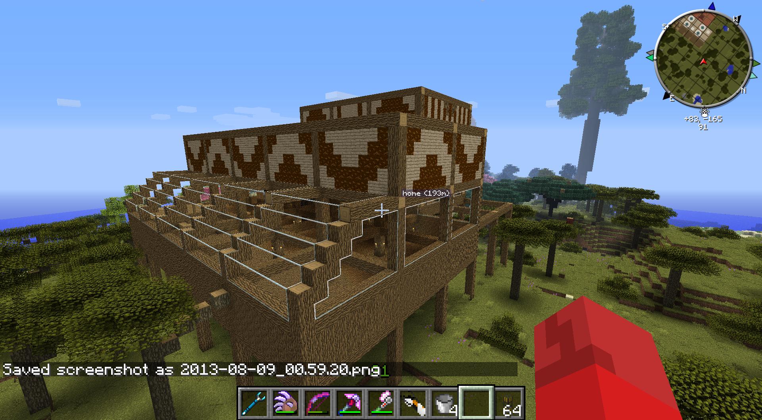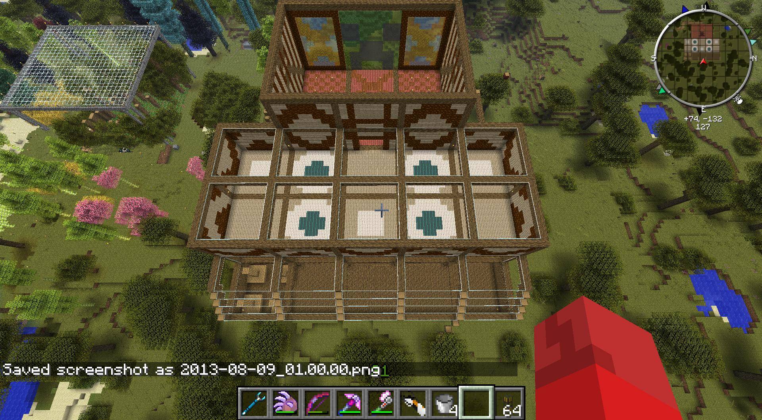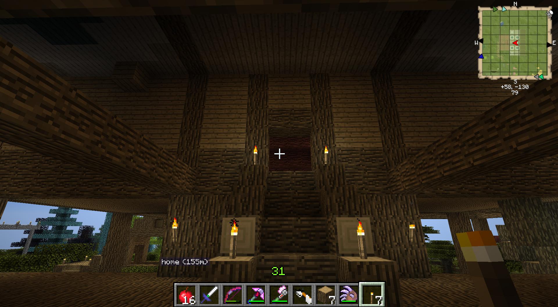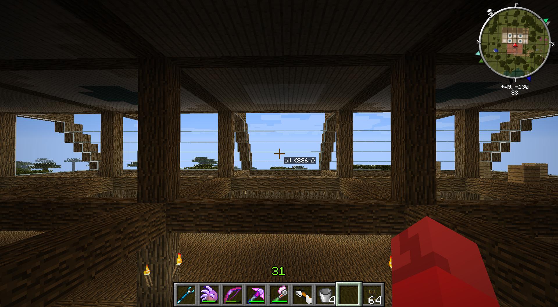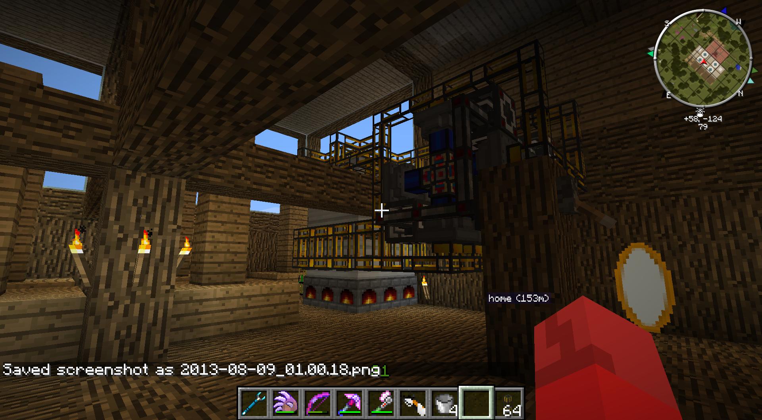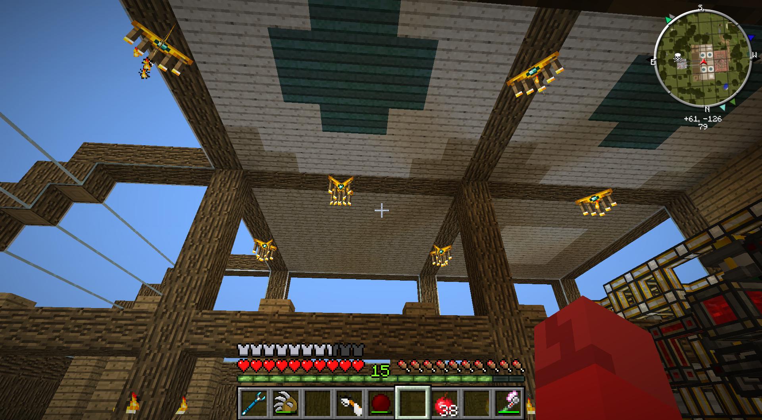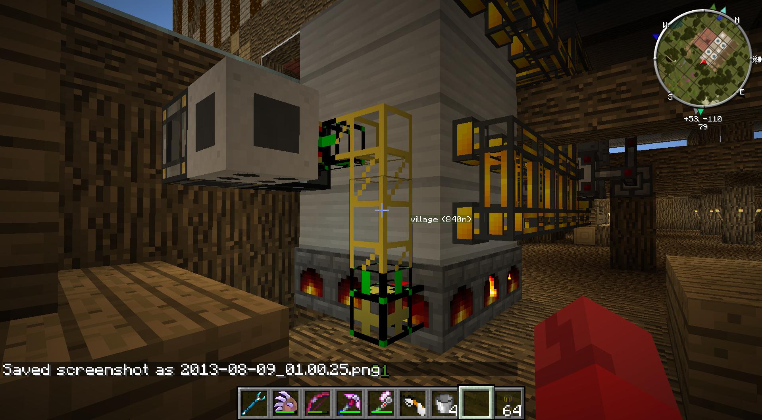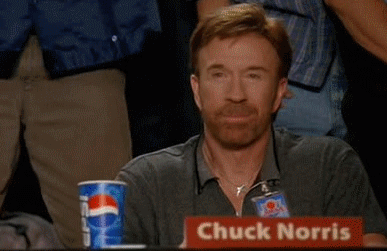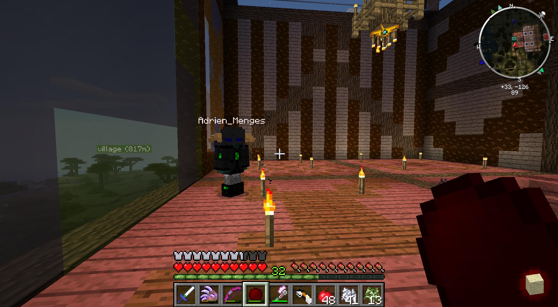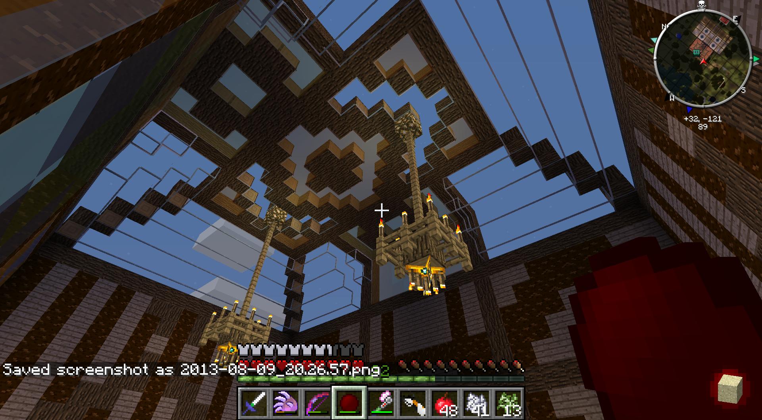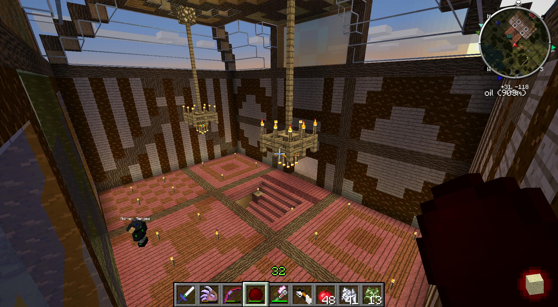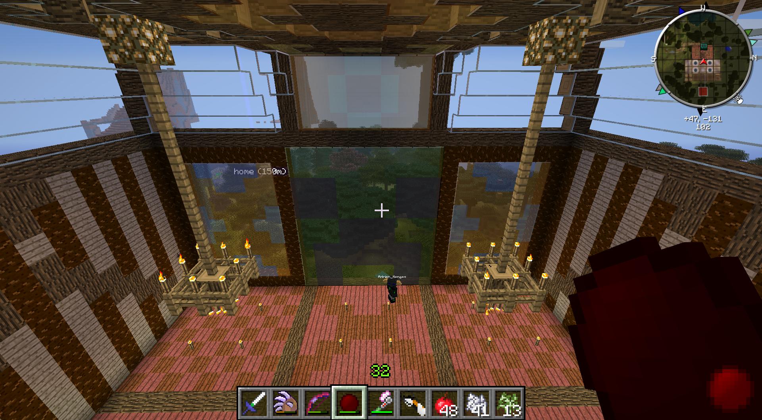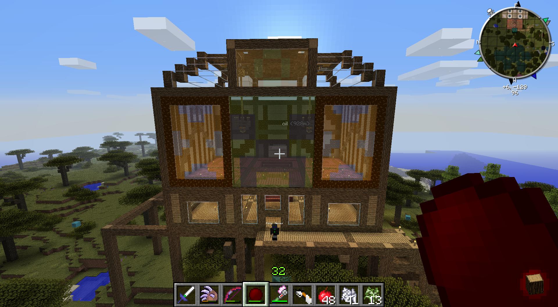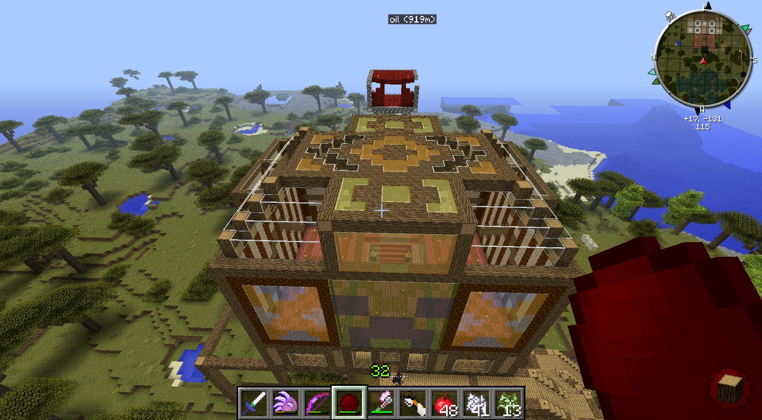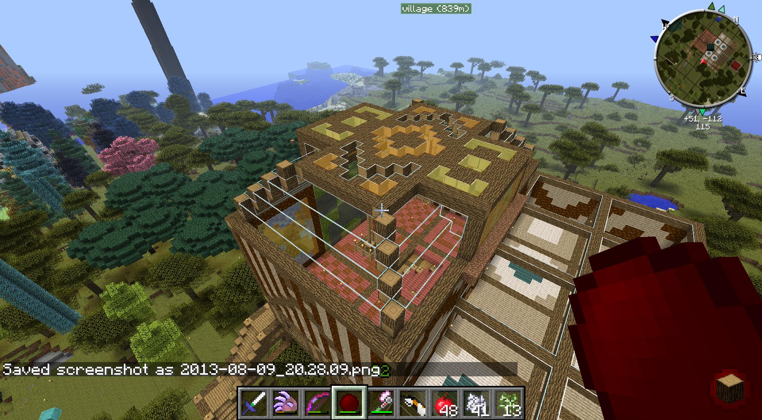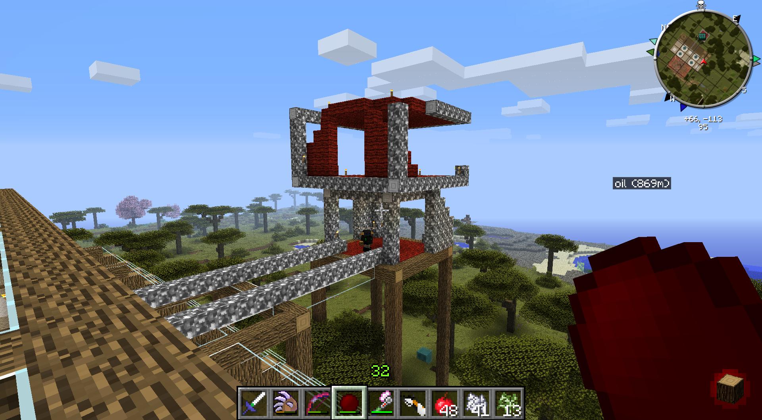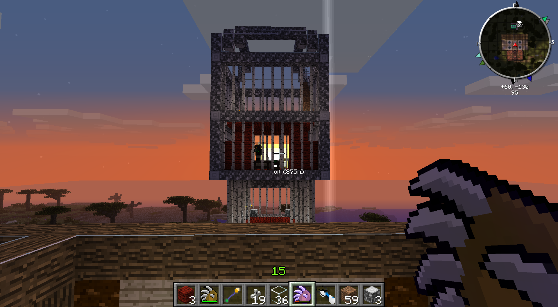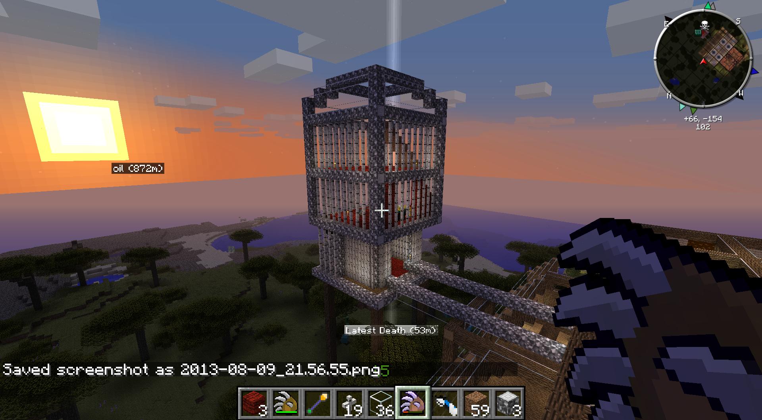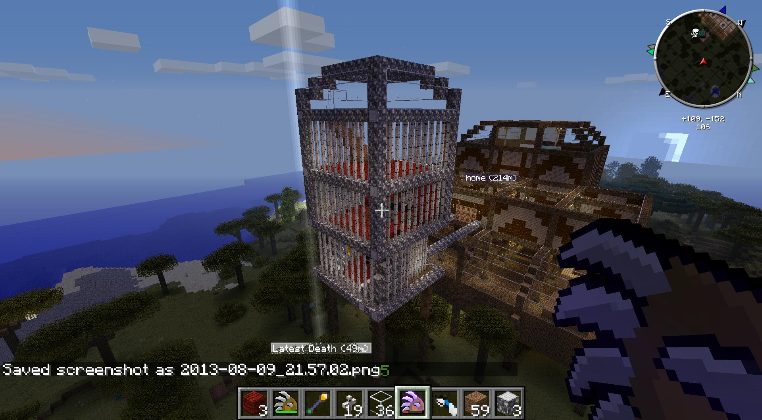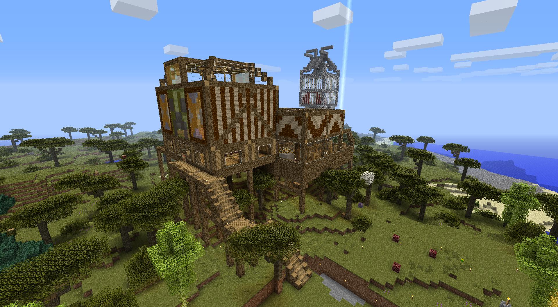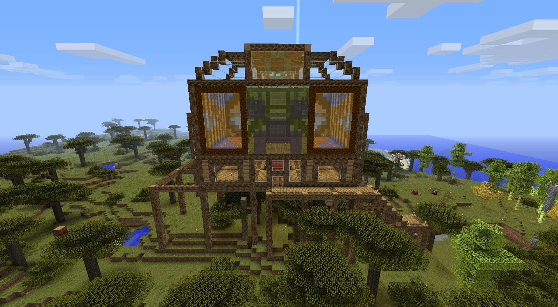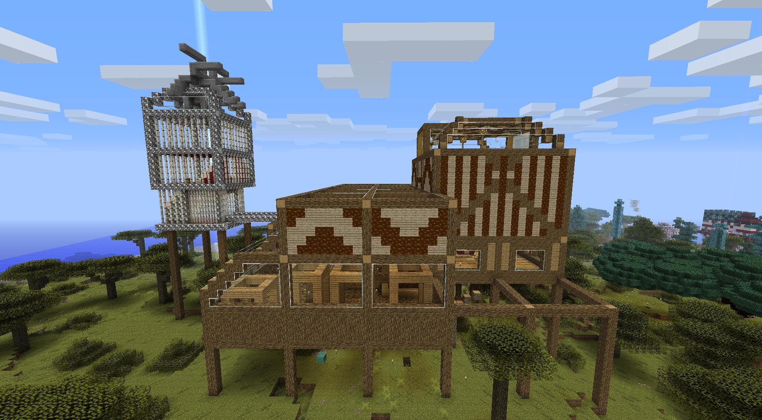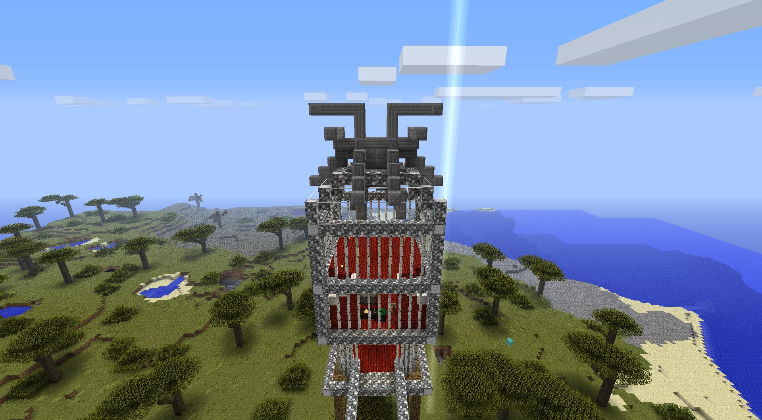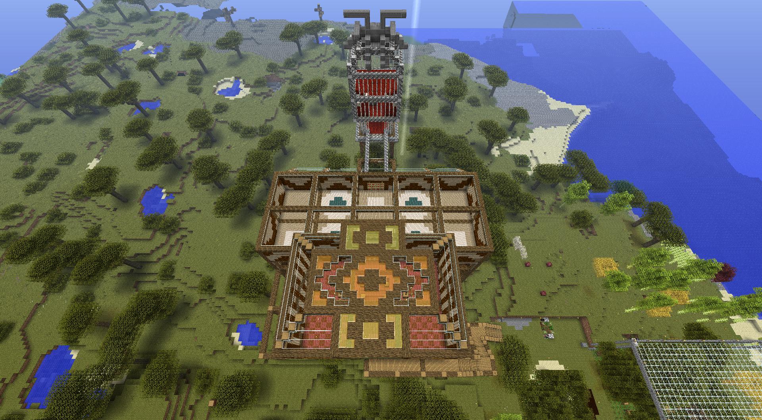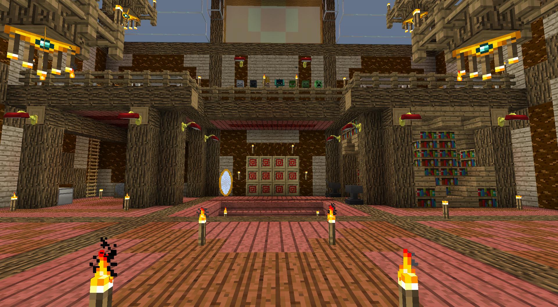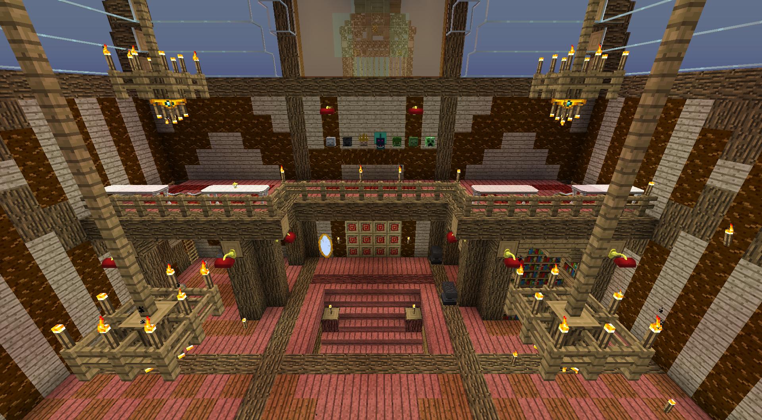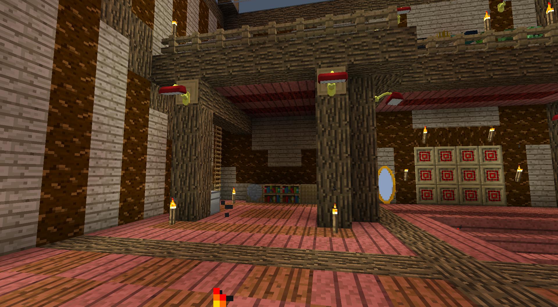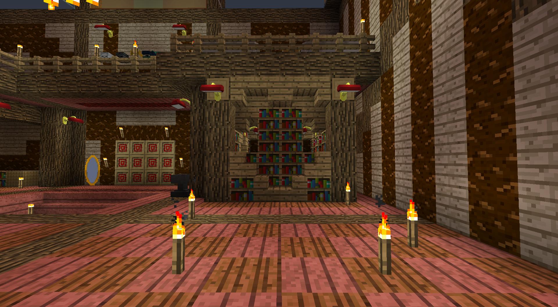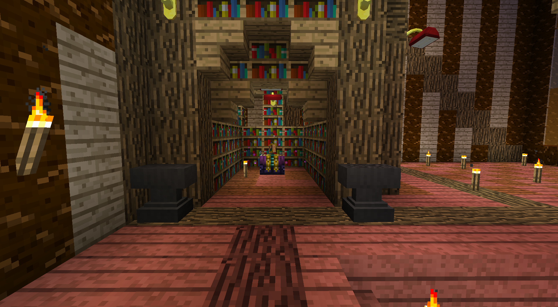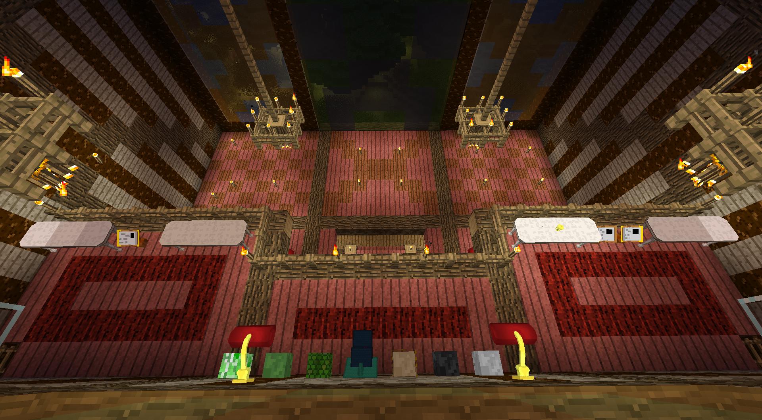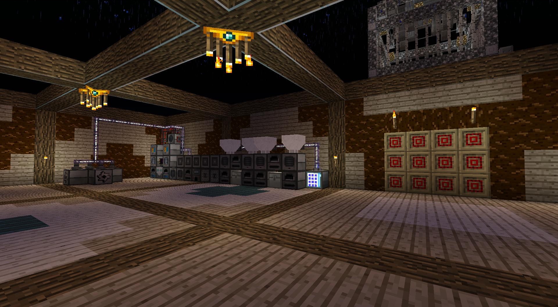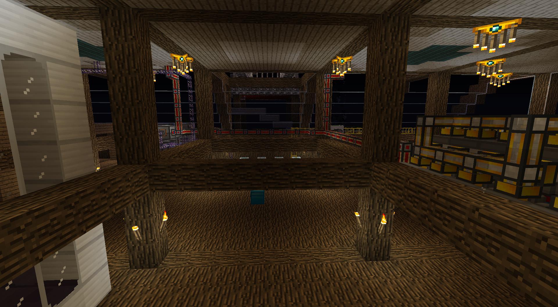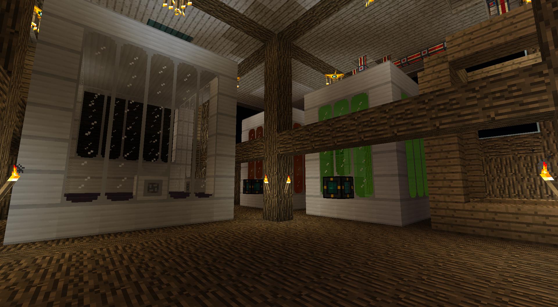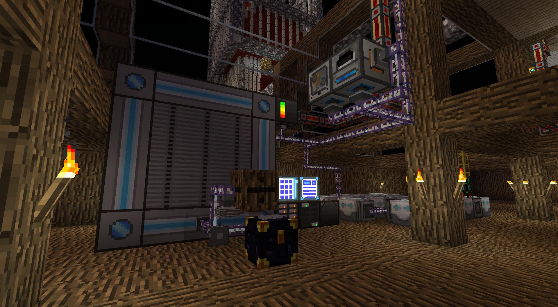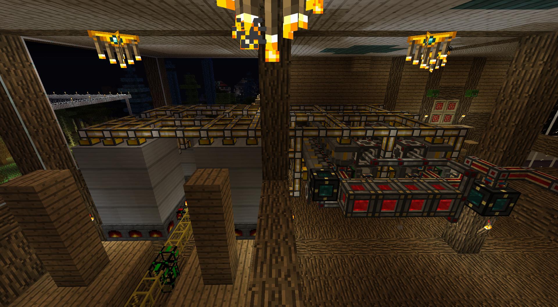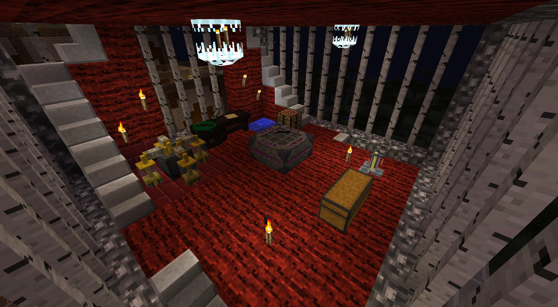After playing through the recent beta packs with nothing but a hole in the ground, I decided that I would move my base above ground now that the server has been moved to the released version Unleashed. I am usually not much of a builder so this is my first real attempt at balancing looks and function and was wondering what other people think of it. At no point did I cheat in anything or use creative for building purposes, only for taking pictures.
This is gonna be a bit of an image dump so you are forewarned.
The whole project originally started with the set of stairs on the upper left of the following picture and was fueled by the over production of wood from my MFR tree farm. I know it is a little hard to see here but it connects to the stairs you will see later on.
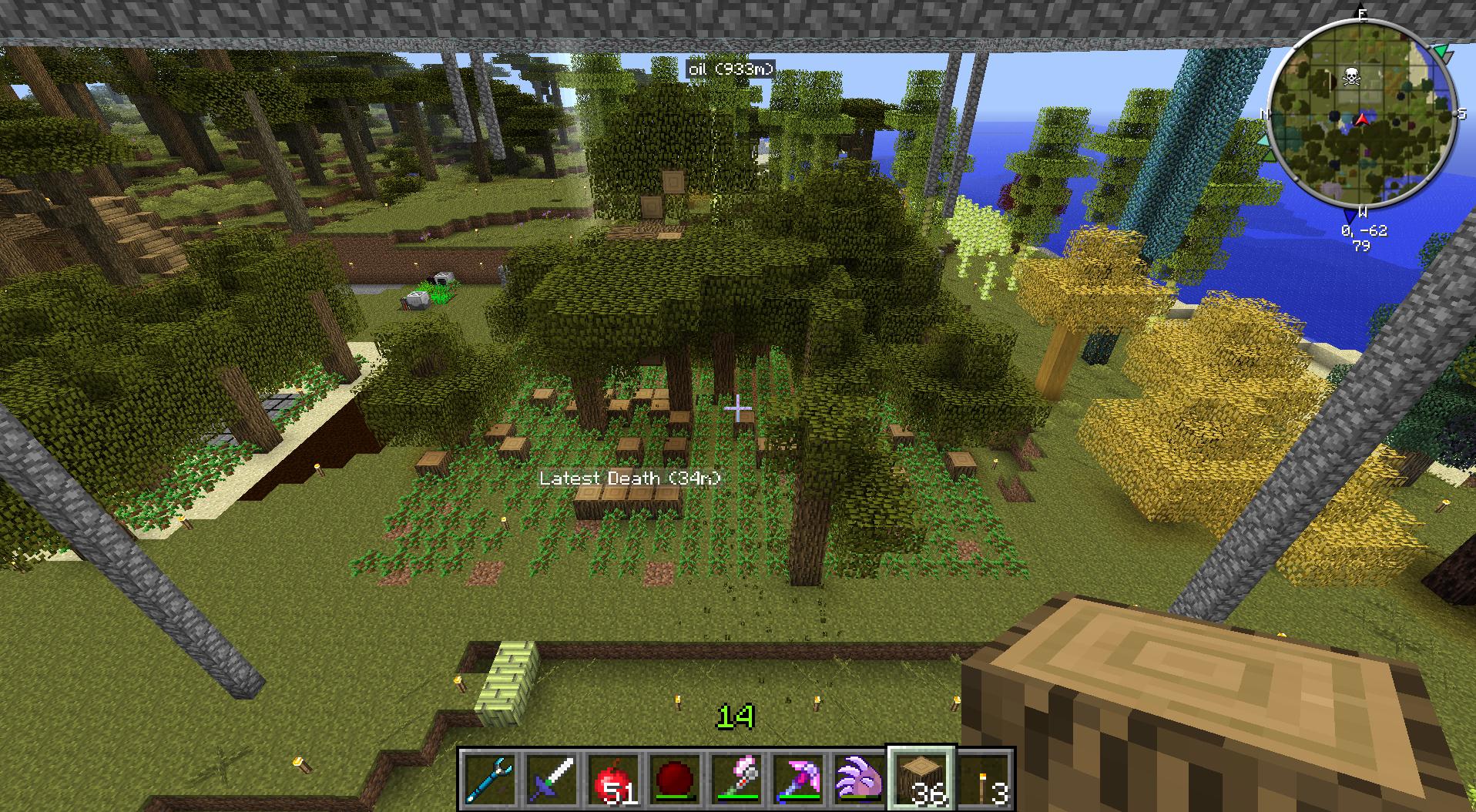
My biggest regret is not getting an initial picture of the layout process but basically I started with a 10x10 square piece that was bulked out to 5x4 sections. I then built it up to an even height with the stairs I had made and connected each pillar with cross sections. to from a floating grid.
I had no real plans for what the final product would look like at this point so I just started ad-hoc building and seeing where my muse took me. While building I realized that I had not planned the width correctly and the result of this stage is below.
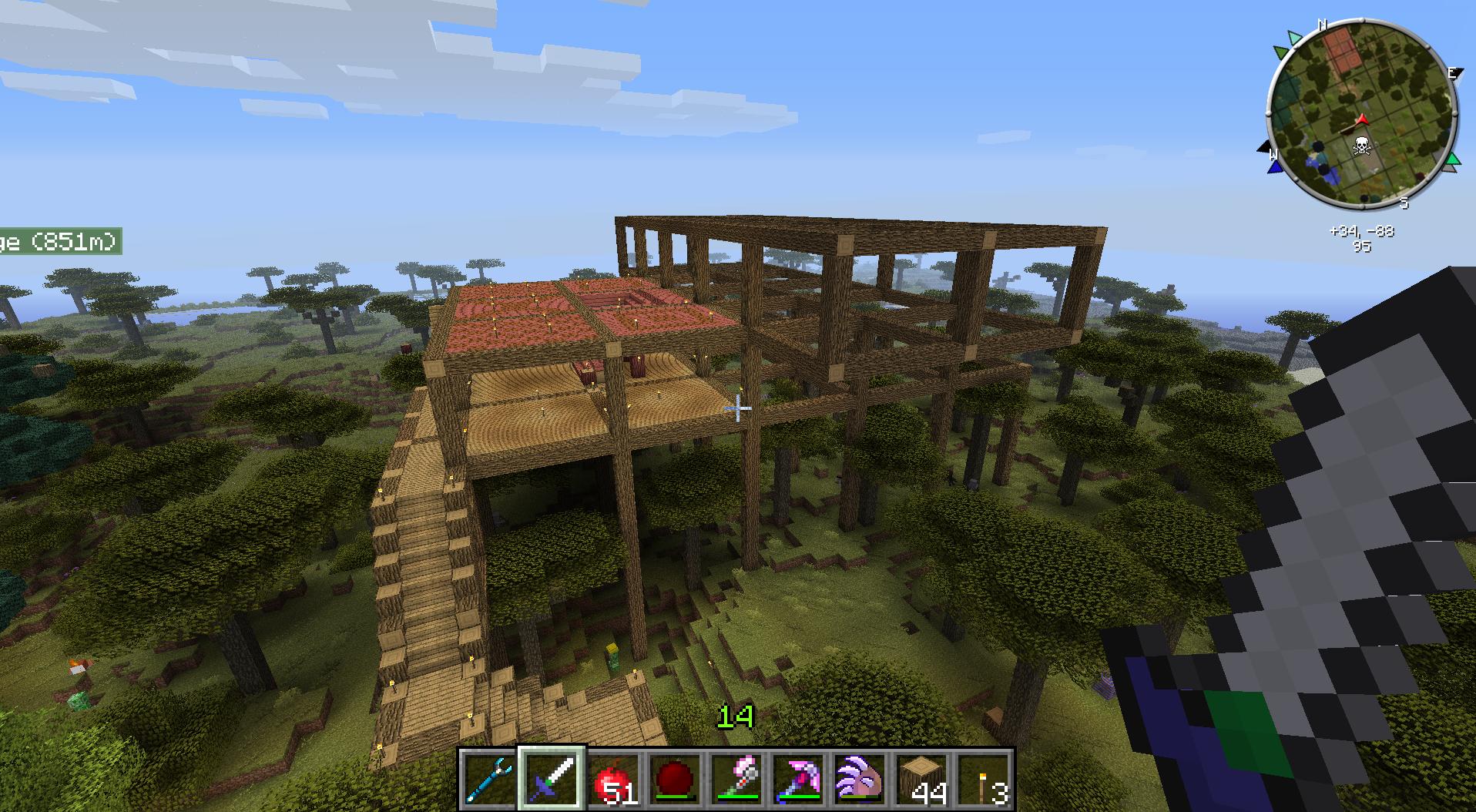
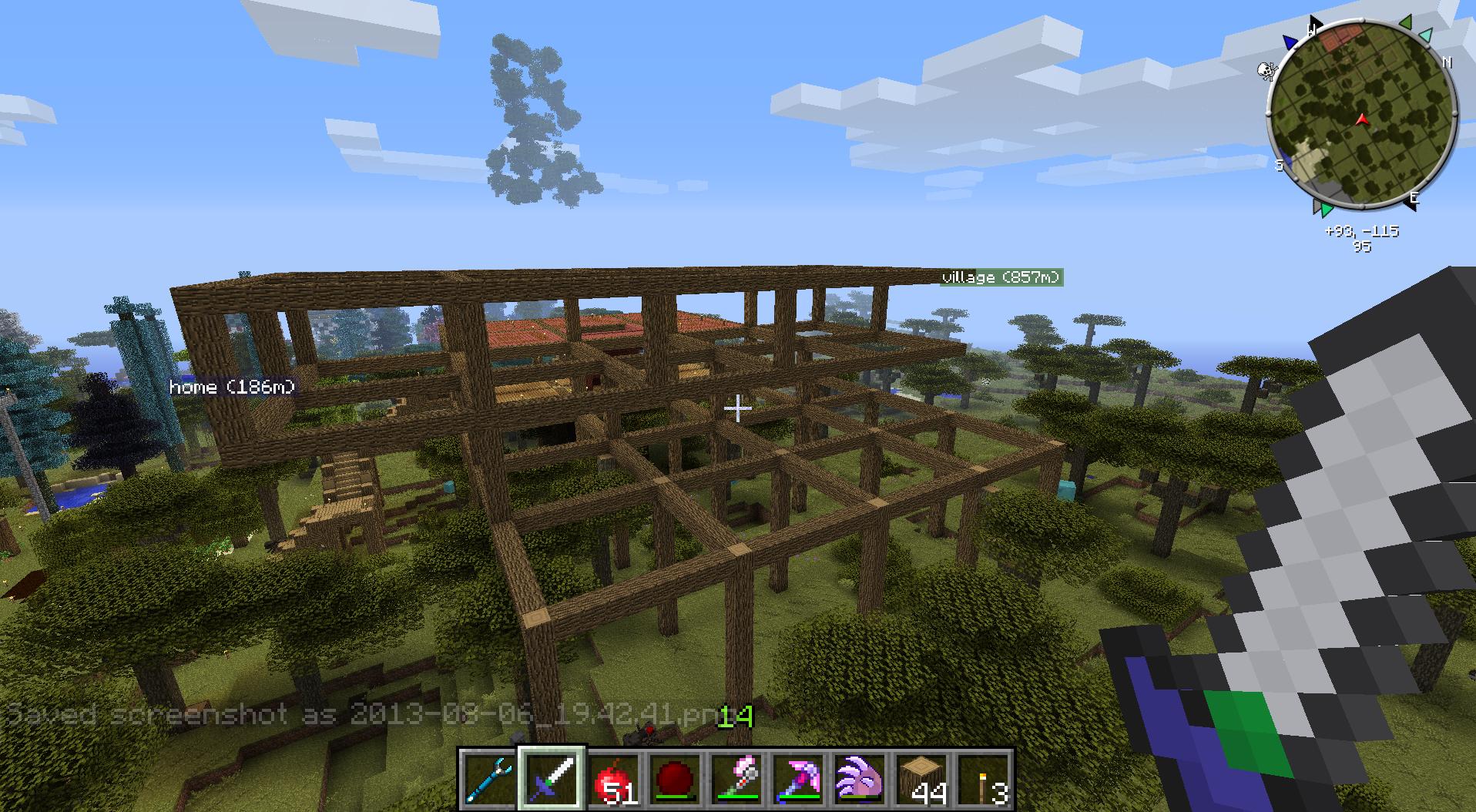
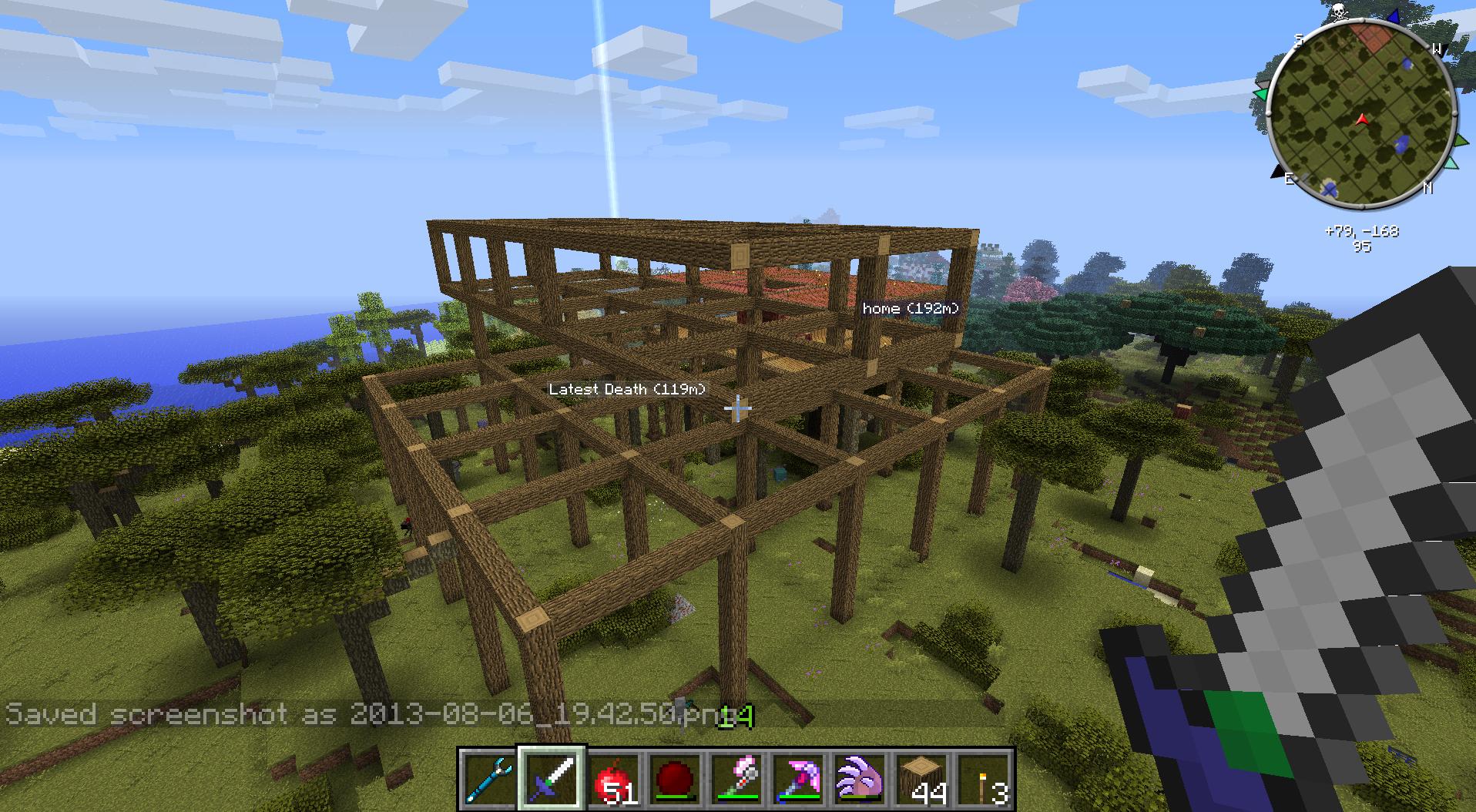
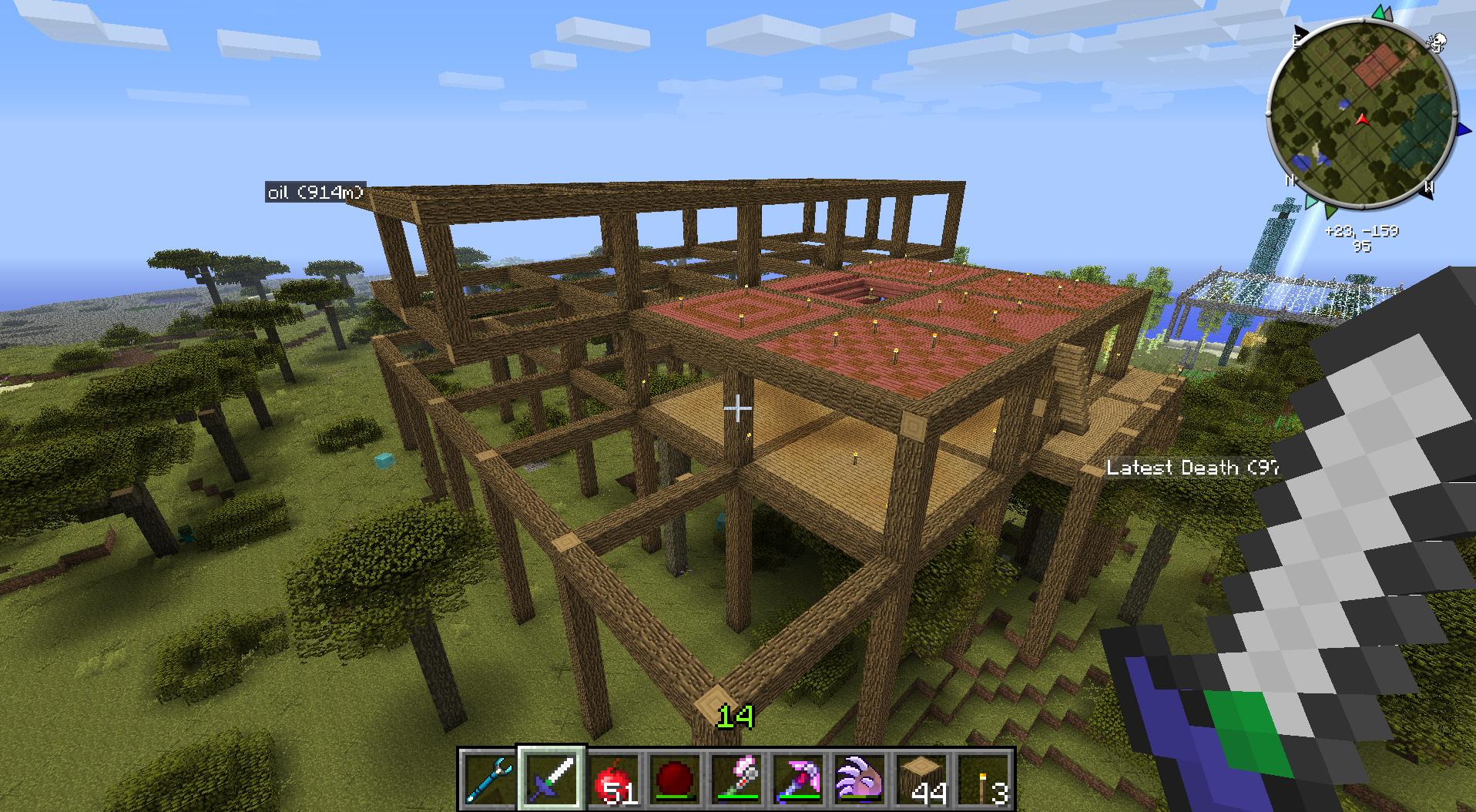
The basic layout was beginning to form in my mind by this point and the section I laid out up top would be my machine room, the one without the floor. The lower section with the floor would be the entryway while the area above it would have no real function but to look good. I am still a little undecided what I want to do with the room but forced myself onward.
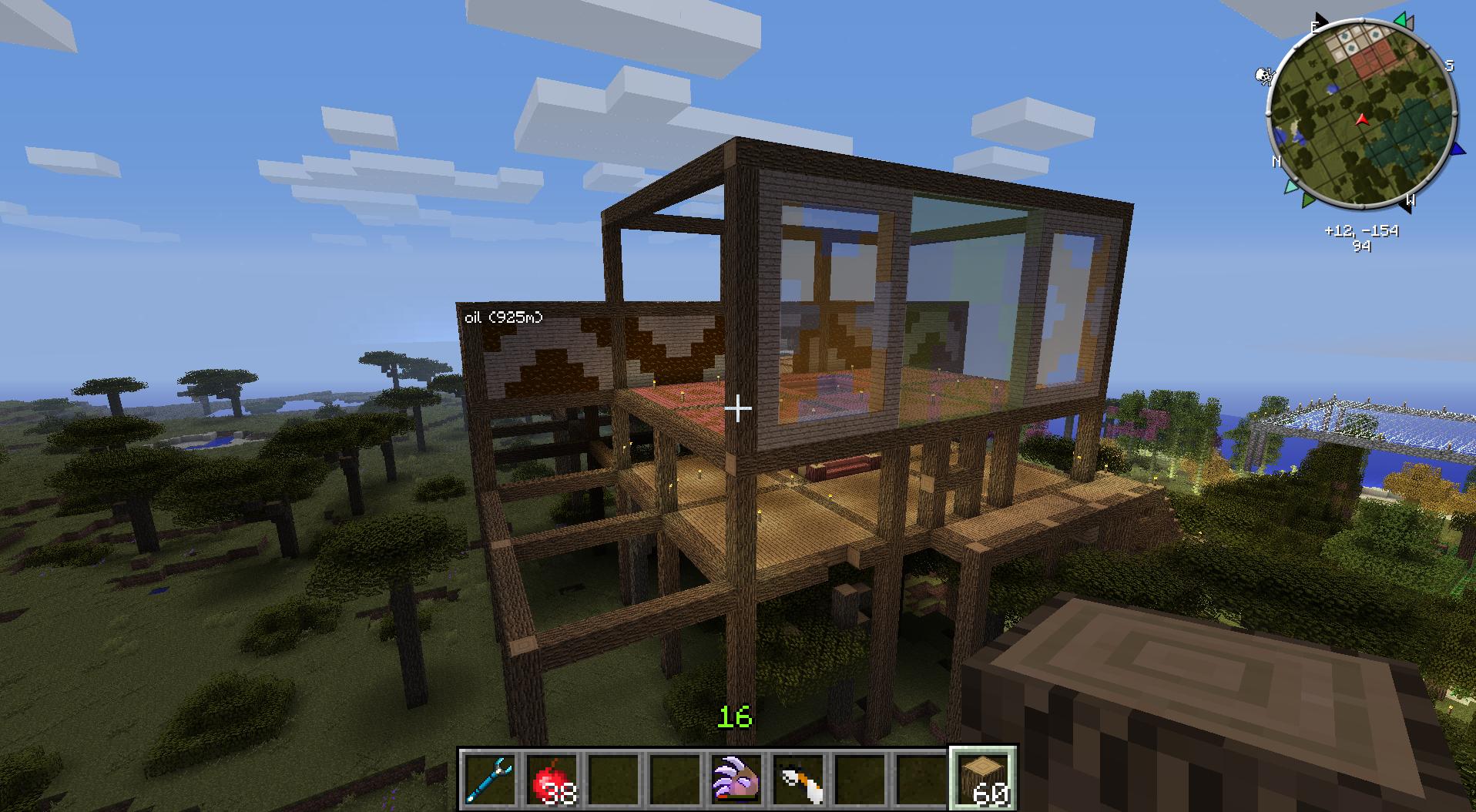
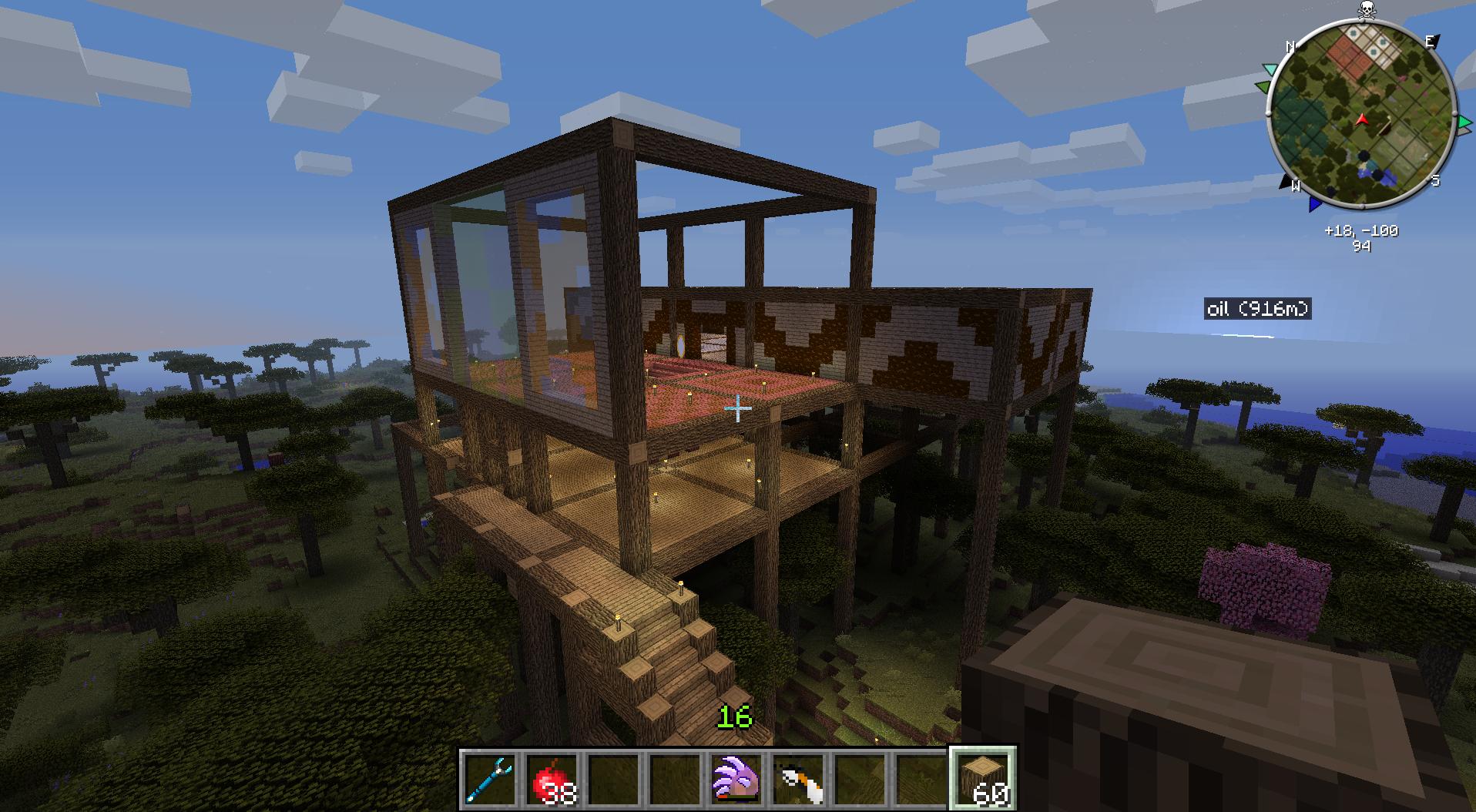
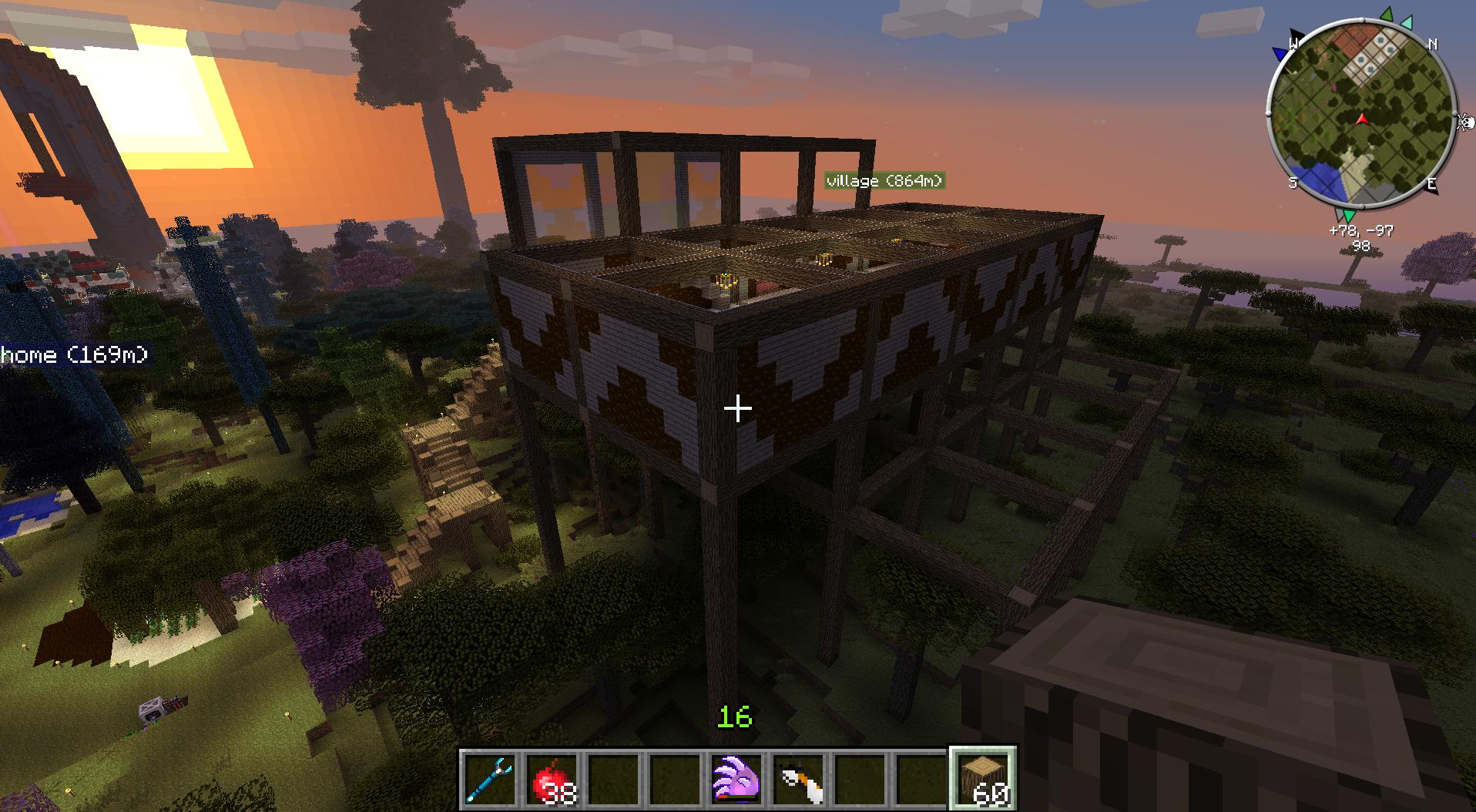
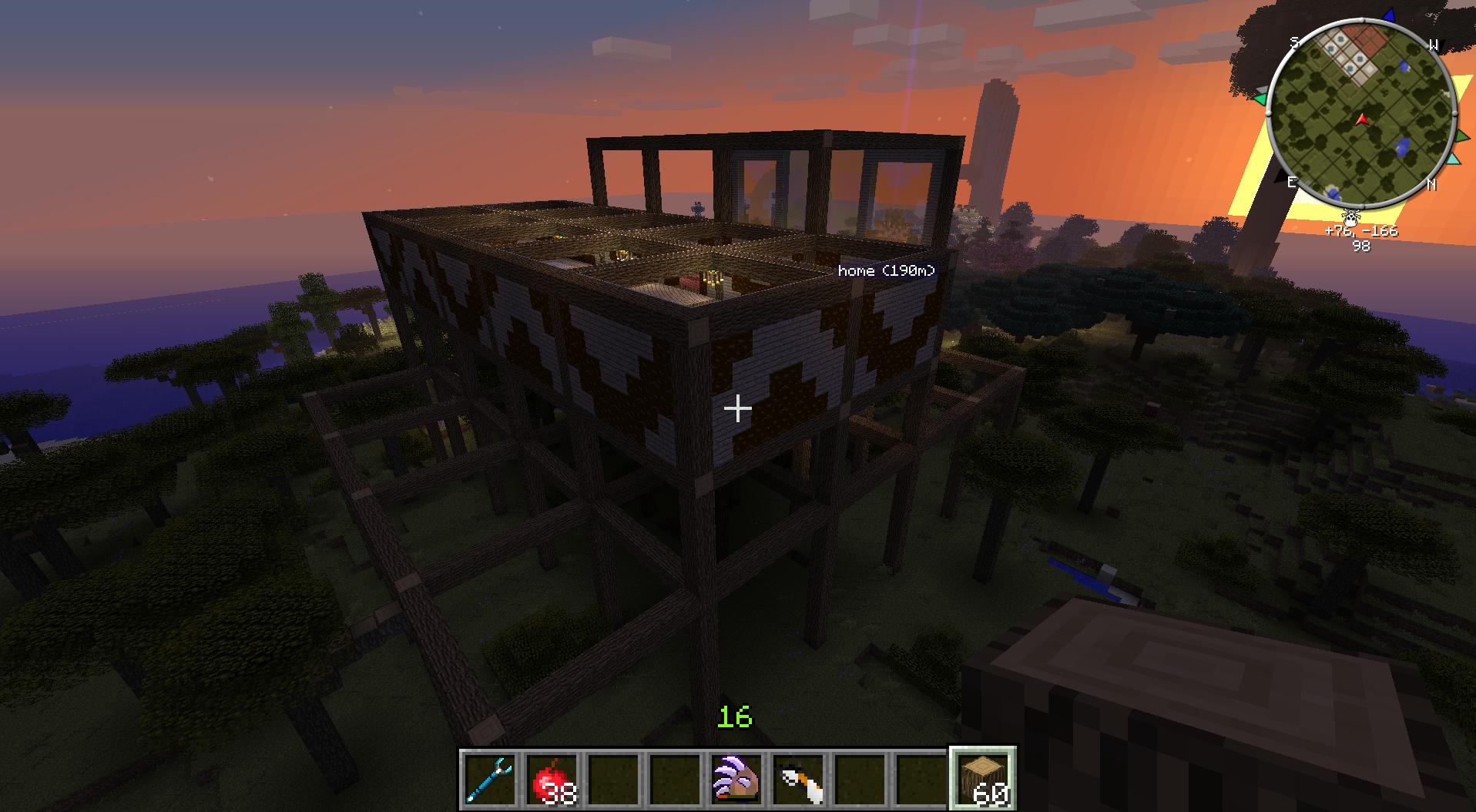
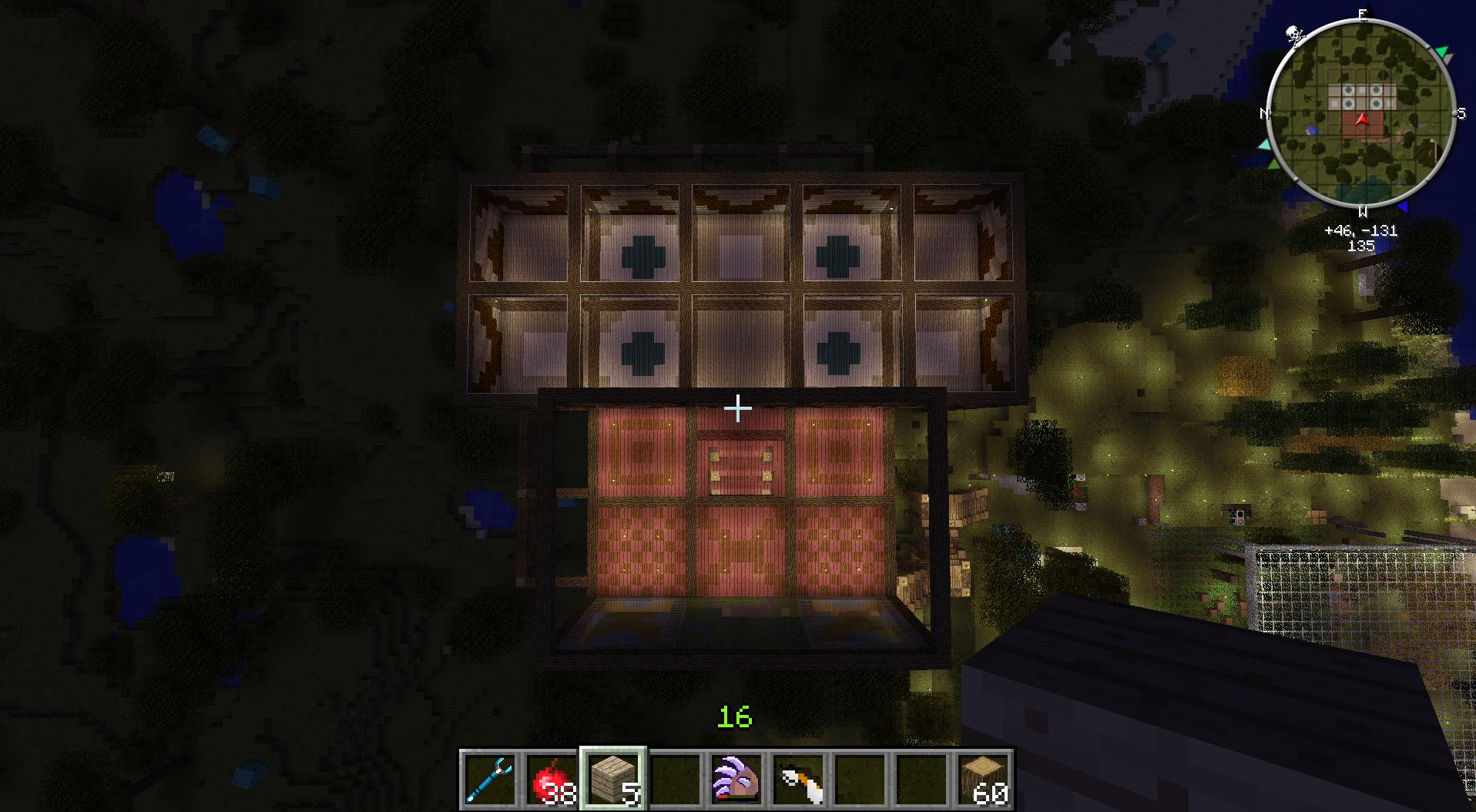
Here are a few shots from inside the machine room.
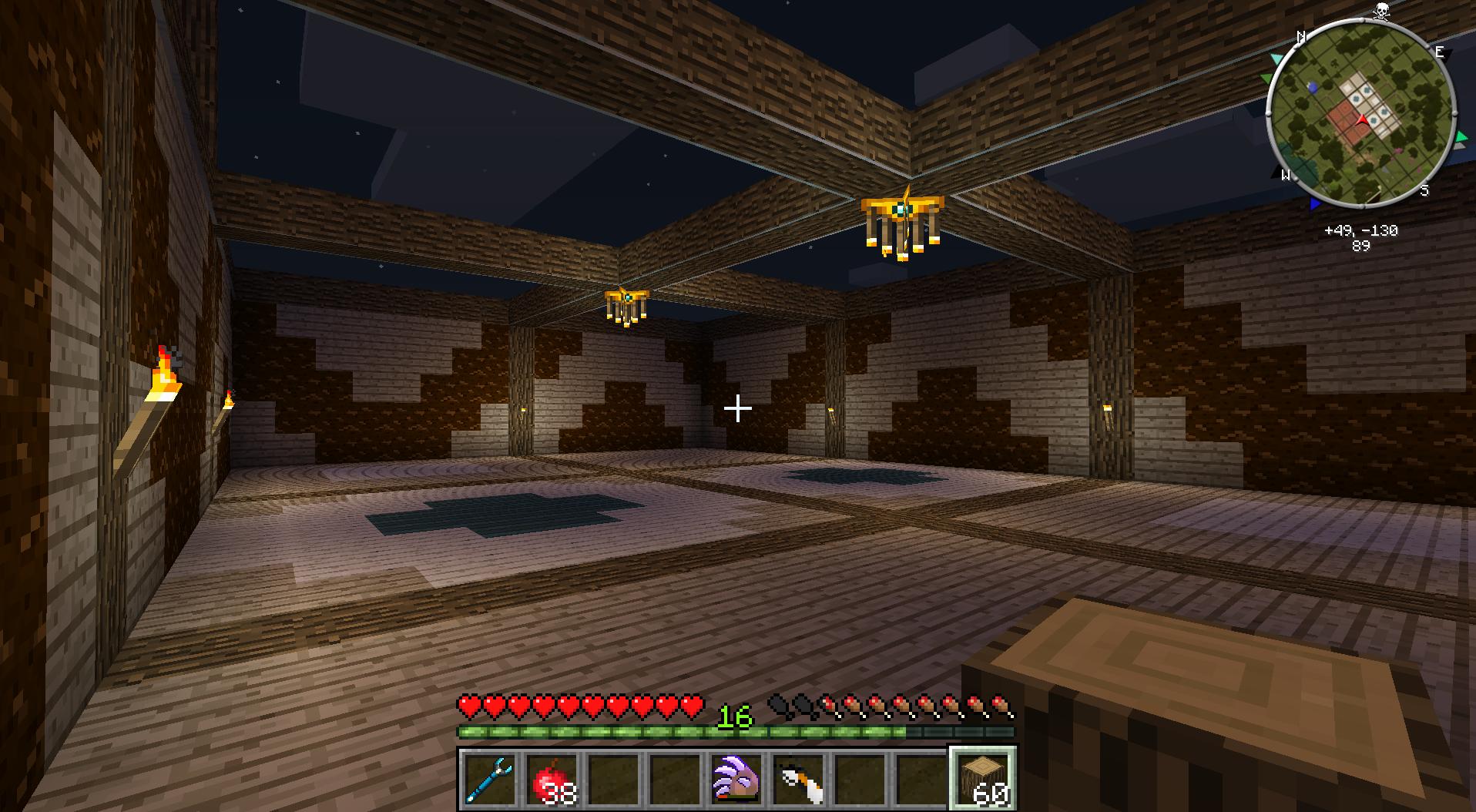
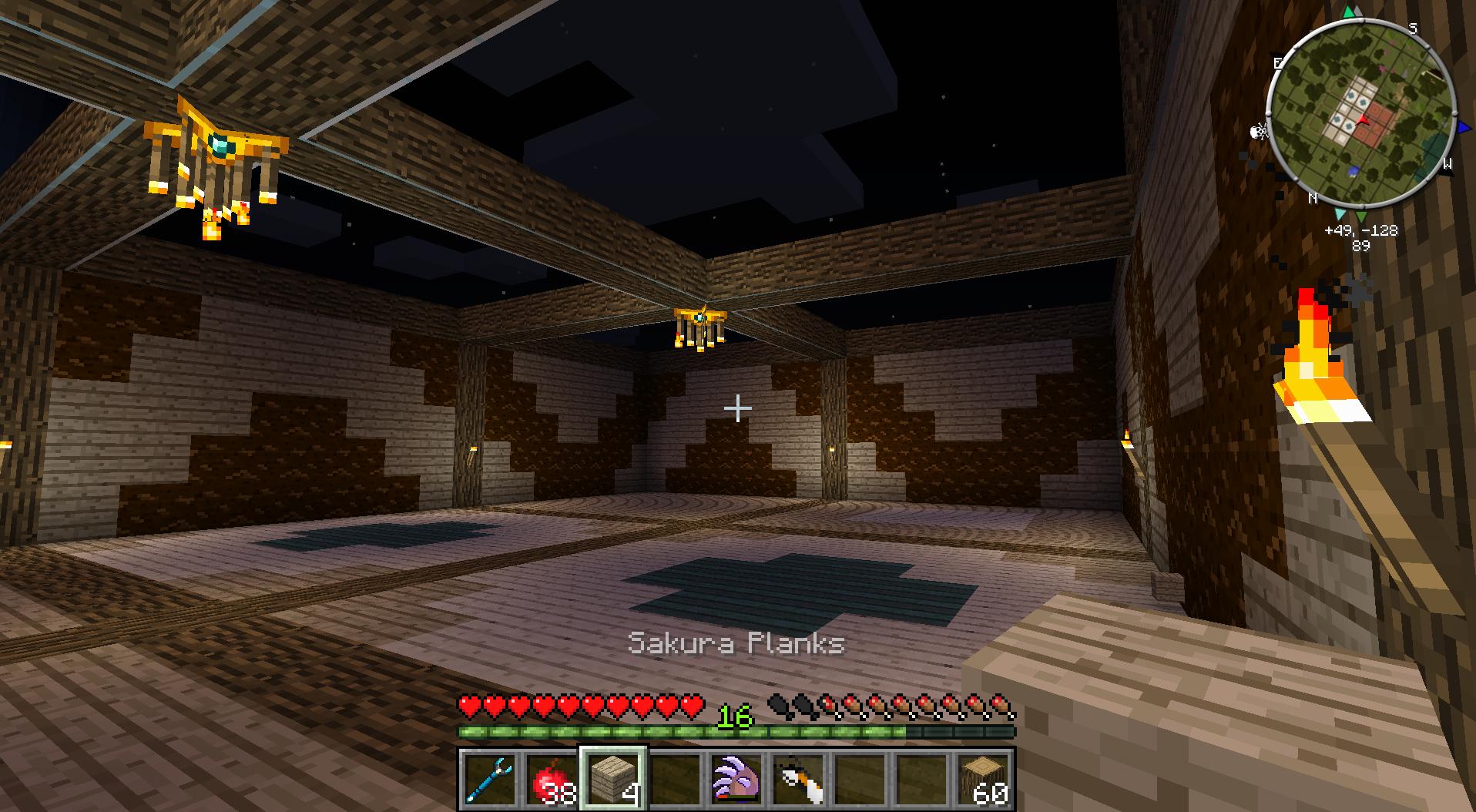
The stained glass I had chosen for the center image didn't come through very well but that is a creeper face in it.With that in mind I redid the face to provide more contrast.
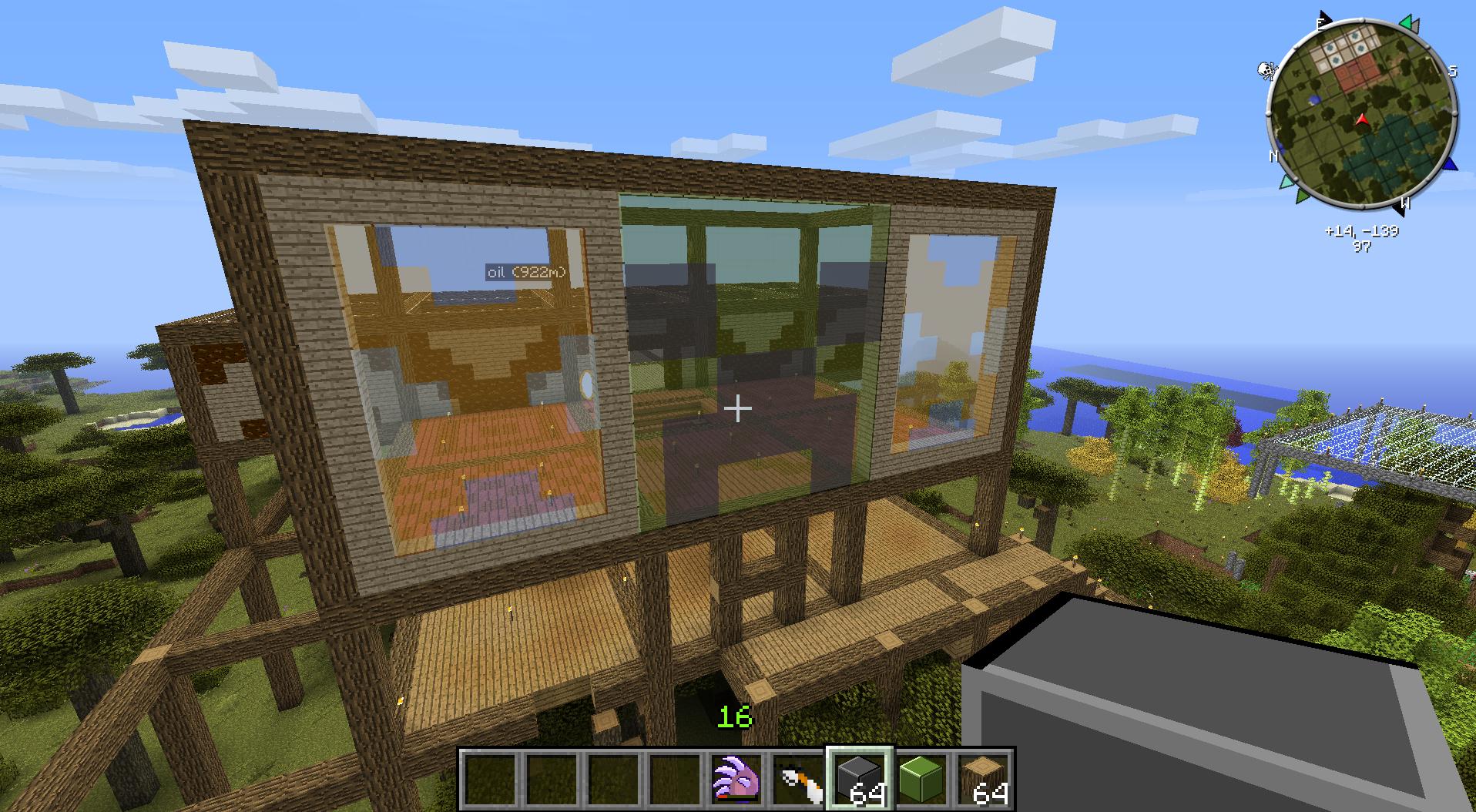
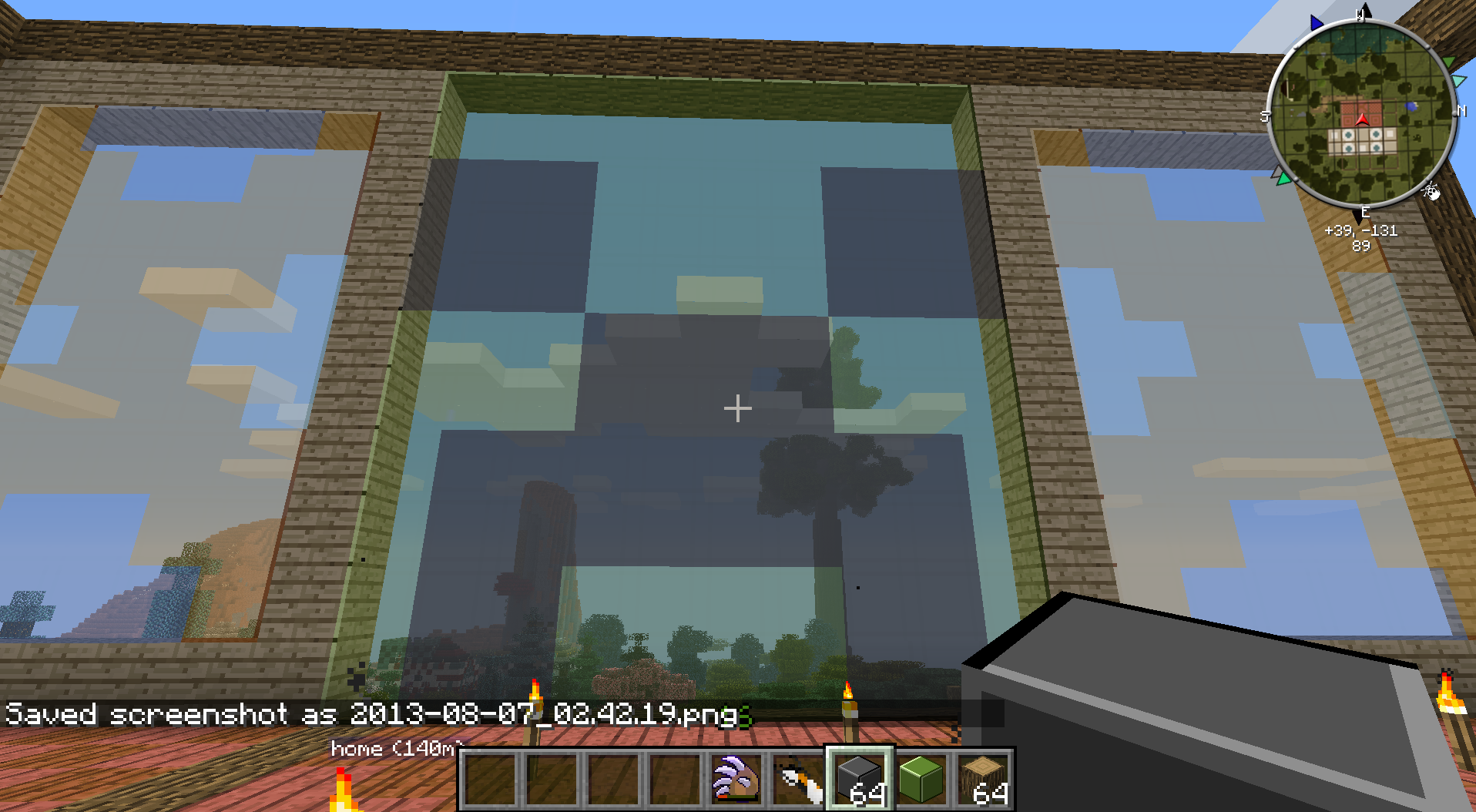
Now that looks better but I still had no idea how to finish the walls and ceiling of the room.
I have decided to break this up into a few easier to digest chunks so I will post more later if people are interested.
This is gonna be a bit of an image dump so you are forewarned.
The whole project originally started with the set of stairs on the upper left of the following picture and was fueled by the over production of wood from my MFR tree farm. I know it is a little hard to see here but it connects to the stairs you will see later on.

My biggest regret is not getting an initial picture of the layout process but basically I started with a 10x10 square piece that was bulked out to 5x4 sections. I then built it up to an even height with the stairs I had made and connected each pillar with cross sections. to from a floating grid.
I had no real plans for what the final product would look like at this point so I just started ad-hoc building and seeing where my muse took me. While building I realized that I had not planned the width correctly and the result of this stage is below.




The basic layout was beginning to form in my mind by this point and the section I laid out up top would be my machine room, the one without the floor. The lower section with the floor would be the entryway while the area above it would have no real function but to look good. I am still a little undecided what I want to do with the room but forced myself onward.





Here are a few shots from inside the machine room.


The stained glass I had chosen for the center image didn't come through very well but that is a creeper face in it.With that in mind I redid the face to provide more contrast.


Now that looks better but I still had no idea how to finish the walls and ceiling of the room.
I have decided to break this up into a few easier to digest chunks so I will post more later if people are interested.

